How it started, how it’s going: Progress at the Obama Presidential Center
Celebrate the 4th anniversary of the Center’s Groundbreaking and take a look at how far we’ve come.
Four years ago, The Obama Foundation broke ground on the Obama Presidential Center. Thousands of team members around the world have come together to do the work. Large pieces of concrete and granite form a world-class museum building, designed by architects Tod Williams and Billie Tsien. Recalling the look of a net on a basketball hoop, metal and glass panels now make up the exterior of Home Court. Artwork Julie Mehretu has gone in, the first of many installations still to come, including work from Maya Lin and Richard Hunt .

1/7

2/7
3/7
4/7
5/7

6/7

7/7
In celebration of the fourth anniversary of the Presidential Center’s groundbreaking, we’re taking a look at where we started, where we are today, and where we plan to take you in 2026.
The Obama Presidential Center Museum
Where it started
This photo is a look at the Obama Presidential Center’s construction workforce forming the foundation of the first floors of the Museum. The building would soon feature a granite facade and artwork.
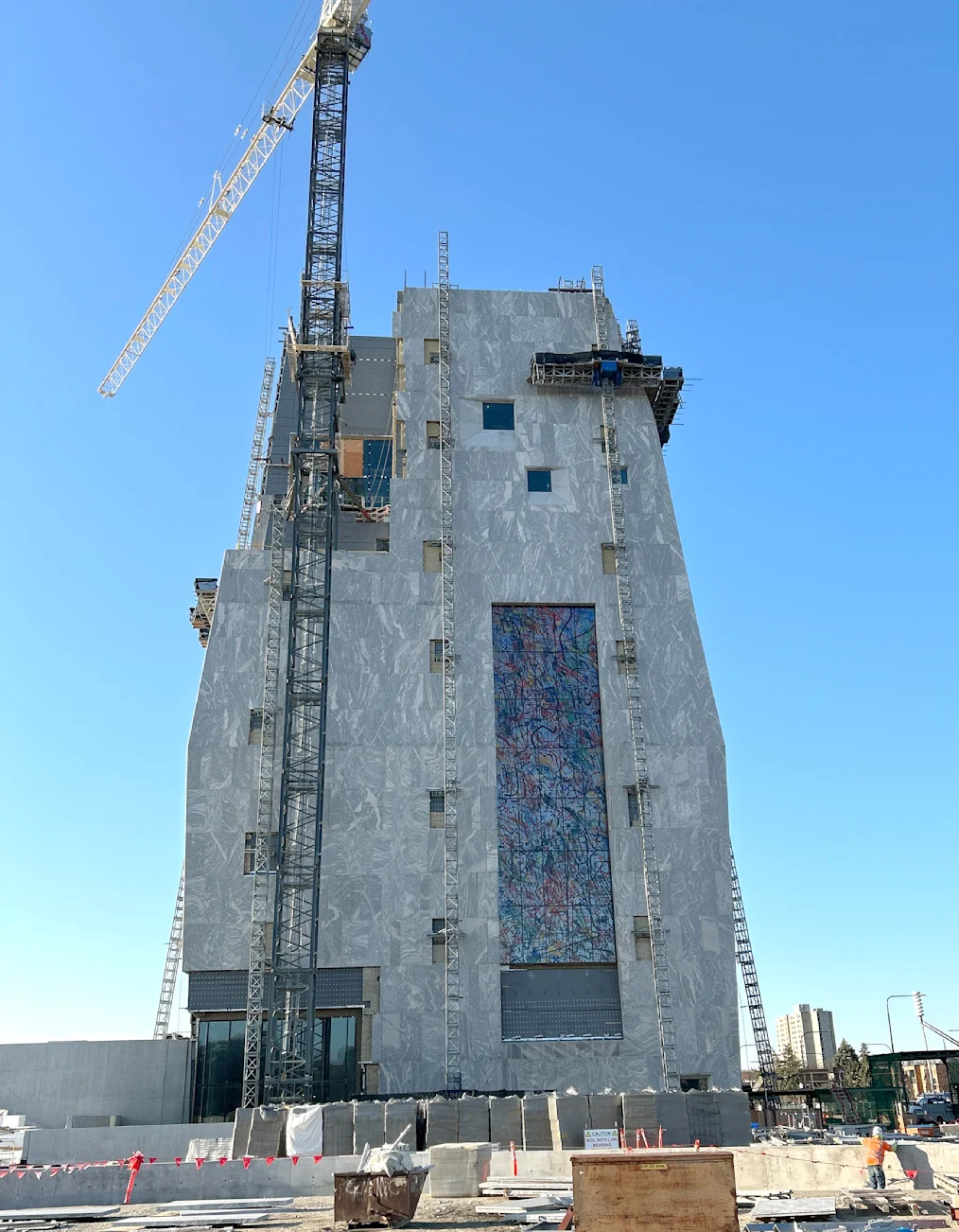
Where we’re at
The Museum Building has reached its full height at 225 feet. On the north facade is an installation of 35 glass panels from artist Julie Mehretu titled “Uprising of the Sun,” inspired by President Obama’s remarks at the 50th anniversary of the marches in Alabama from Selma to Montgomery.
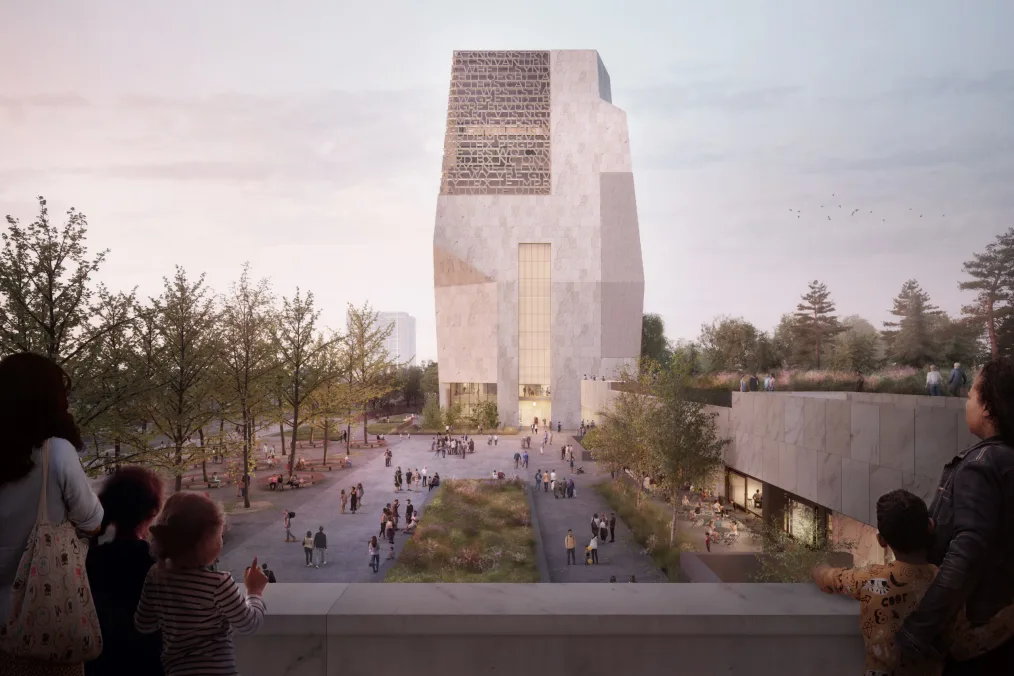
Where it’s headed
The exterior will feature the words President Obama delivered in commemoration of the 50th anniversary of Bloody Sunday in Selma. Inside, visitors can immerse themselves in interactive experiences such as Power of Words, four stories of digital screens, and hundreds of artifacts that delve into the Obamas’ personal and professional lives.
The Obama Presidential Center Forum

Where it started
Innovation, creativity, and community merge in the Presidential Center’s Forum. The Forum will feature several opportunities for visitors to grow, gather, and learn through spaces such as the Media Suite, the Hadiya Pendleton Atrium, the Democracy in Action Programs Wing, and the Elie Wiesel Auditorium.
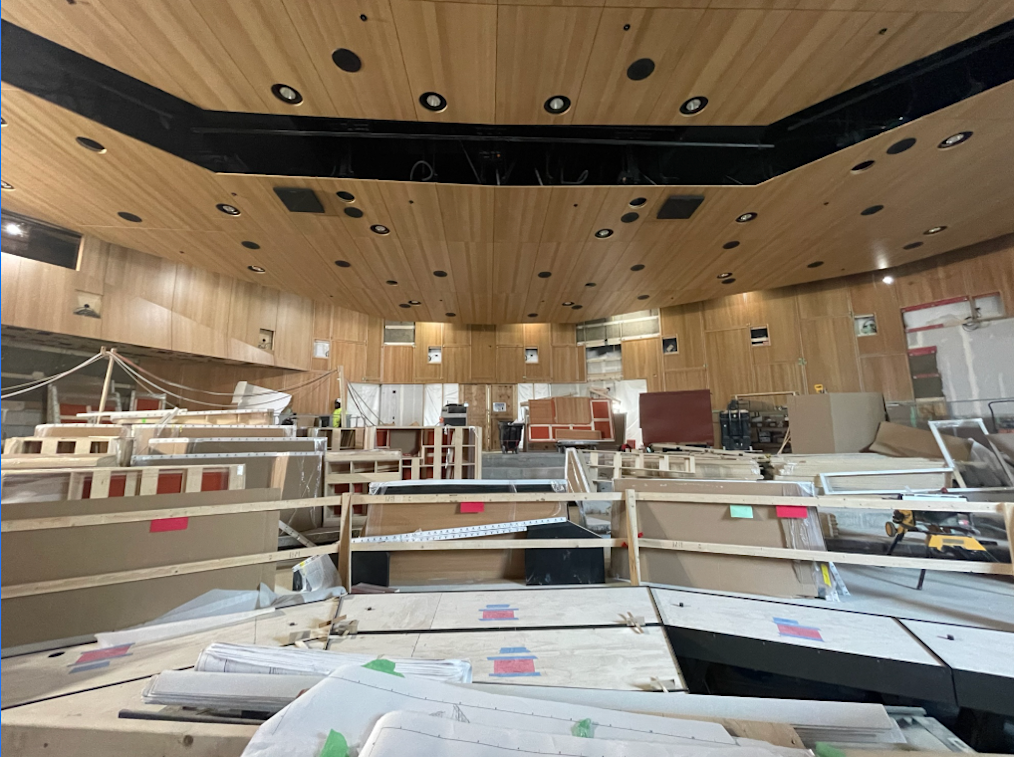
Where we’re at
Perforated douglas fir wood panels backed in a rich, orange fabric now wrap the angular walls of the octagonal room. Above, terraced wooden ceiling panels conceal the theatrical light and acoustical equipment of the Auditorium. A support frame is being created on the stage wall to support a large digital screen. Soon a mix of patterned carpet and wood flooring will be added before bespoke orange leather bench-style seats complete the design. Just beyond the opening for a garage-style door, granite panels are being installed along the west wall of the Atrium and commercial kitchen equipment is going in at the Restaurant.

Where it’s headed
With seating for 300 guests, the Elie Wiesel Auditorium will host screenings, convenings and special events. A three-quarter modified thrust stage will allow guests to be no further than eight rows from the action, creating an intimate space to be inspired, empowered and connected.
Home Court at the Obama Presidential Center

Where it started
The campus’ home for sports and recreation – built by Elevate Design Builders and designed by firm Moody Nolan – is inspired by two of President Obama’s personal passions: basketball and building community. The building’s design is in line with the Foundation’s sustainability goals and will be heated and cooled primarily through the use of geothermal energy.
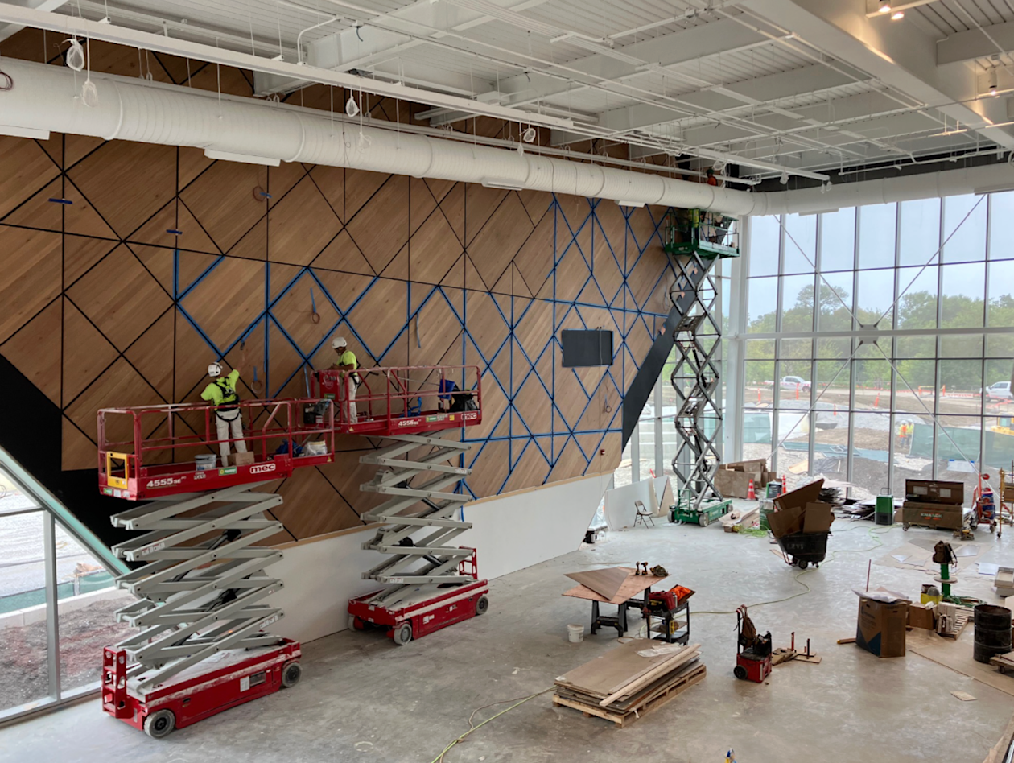
Where we’re at
Inside Home Court, lighting has been installed on Main Court, the campus’ basketball court. Work on a wood panel wall in Main Court is nearly complete, mirroring the shape of a basketball net. The outside structure is nearly complete, and fencing has been removed, connecting the space to the rest of the Presidential Center campus.

Where it’s headed
Once completed, Home Court will have an NBA regulation-sized basketball court and several programming rooms that visitors can use for meetings and classes. Home Court, a 45,000 square-foot multipurpose space, will act as a venue for a variety of health and wellness programs, youth-based sports leadership activities, and community events.
Outdoor Spaces On Campus
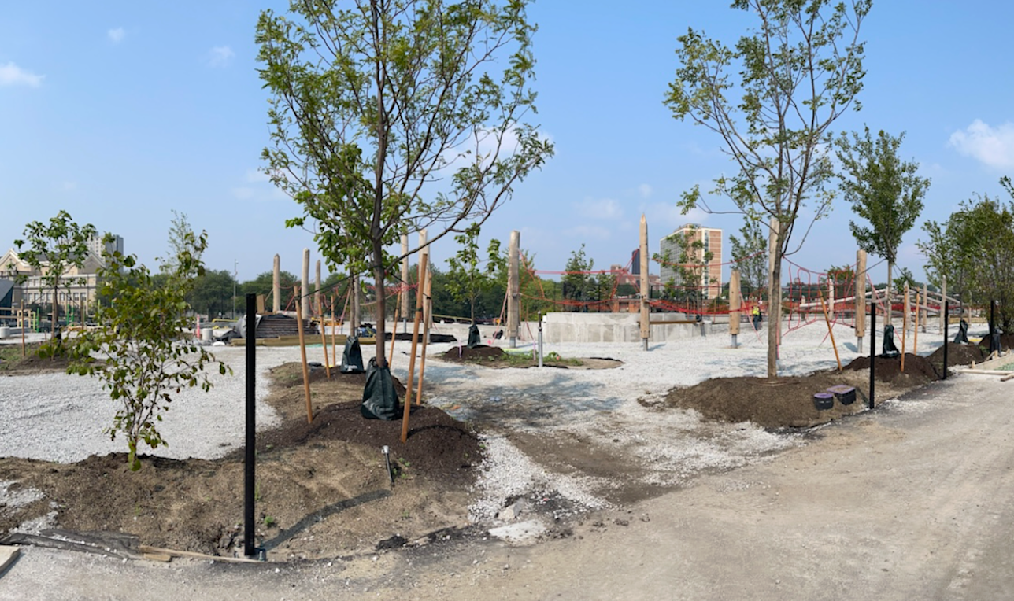
Where it started
Designs for the Center’s outdoors spaces were led by Michael Van Valkenburgh Associates, in partnership with the Chicago Botanic Garden, local government, and community leaders. The design for the Center celebrates the native ecosystems of Chicago’s iconic Jackson Park, providing improved green space for residents to walk, play, and enjoy year-round. Outdoor spaces on the campus were sustainably designed and include elements such as soil harvesting, water conservation, and minimal use of pesticides.
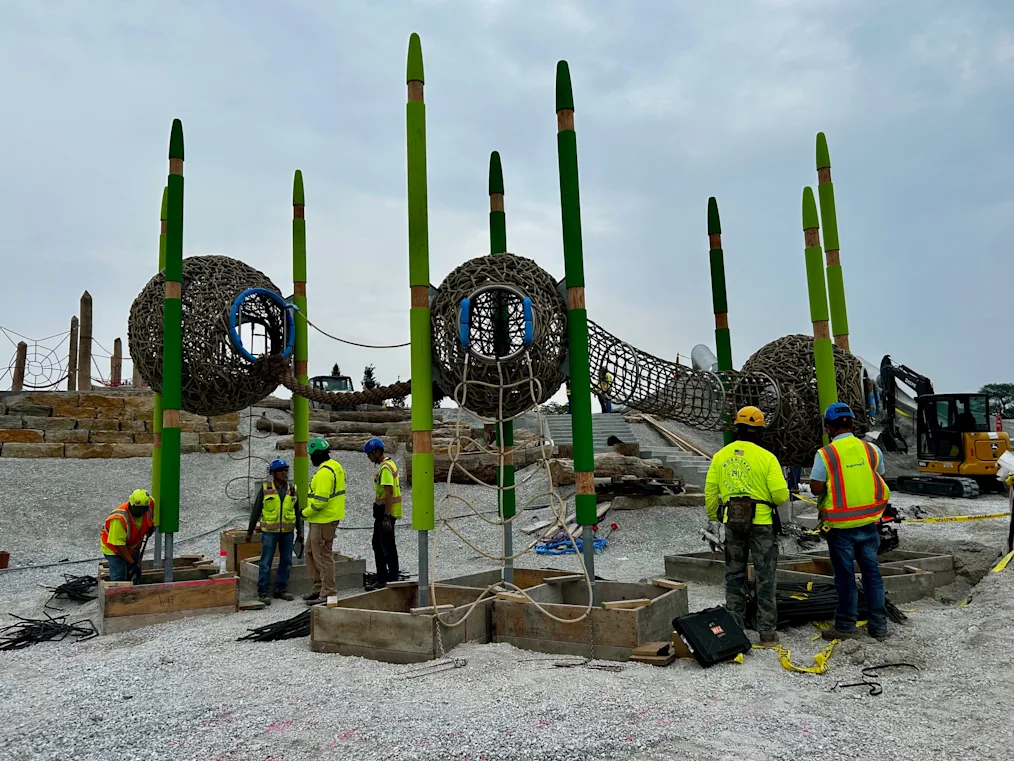
Where we’re at
As the construction team continues work on the outdoor spaces of the campus, newly planted trees have now been added to the Playground. The construction team has installed two parallel slides that will extend from the upper level of the playground to the lower level, benches for children and adults, and a birds-nest climbing area. Soon, campus construction teams will begin to install a climbable wooden duck.

Where it’s headed
When open, the 21,000 square foot playground will feature ADA-accessible swings, slides, a “mud kitchen” garden, and several sensory nooks. The playground will include a lagoon-themed lower level and a woodland-themed upper level. The campus will also feature the Eleanor Roosevelt Fruit & Vegetable Garden, the Wetland Walk, the 45,000 square foot Great Lawn, and dozens of art installations in courtyards and gardens.

Sign up for the latest on the Obama Foundation

- Programs
- Defending Democracy

- Programs
- Girls Opportunity Alliance

- Health & Wellbeing
- Education