Obama Presidential Center construction update Sept. 2025: Heading into fall
Get a glimpse into the construction work happening at the Obama Presidential Center campus.
The Obama Presidential Center is less than a year away from opening, and construction crews are busy across the campus. Teams have been working together to bring several areas of the Center to life before we open our doors in spring 2026. The 19.3-acre campus will feature a one-of-a-kind Museum, a community hub, a new branch of the Chicago Public Library, and Home Court, an athletics and recreation space, as well as dozens of outdoors spaces available to visitors year-round. Built on Chicago’s South Side near where the Obamas’ story began, the Center will be a new global home for civic and community participation.
Take a look at what’s developing at the Obama Presidential Center campus!
The Museum Building
The Obama Presidential Center Museum features dynamic opportunities for visitors to explore the history of the Obamas and the incredible people who helped shape their legacy.
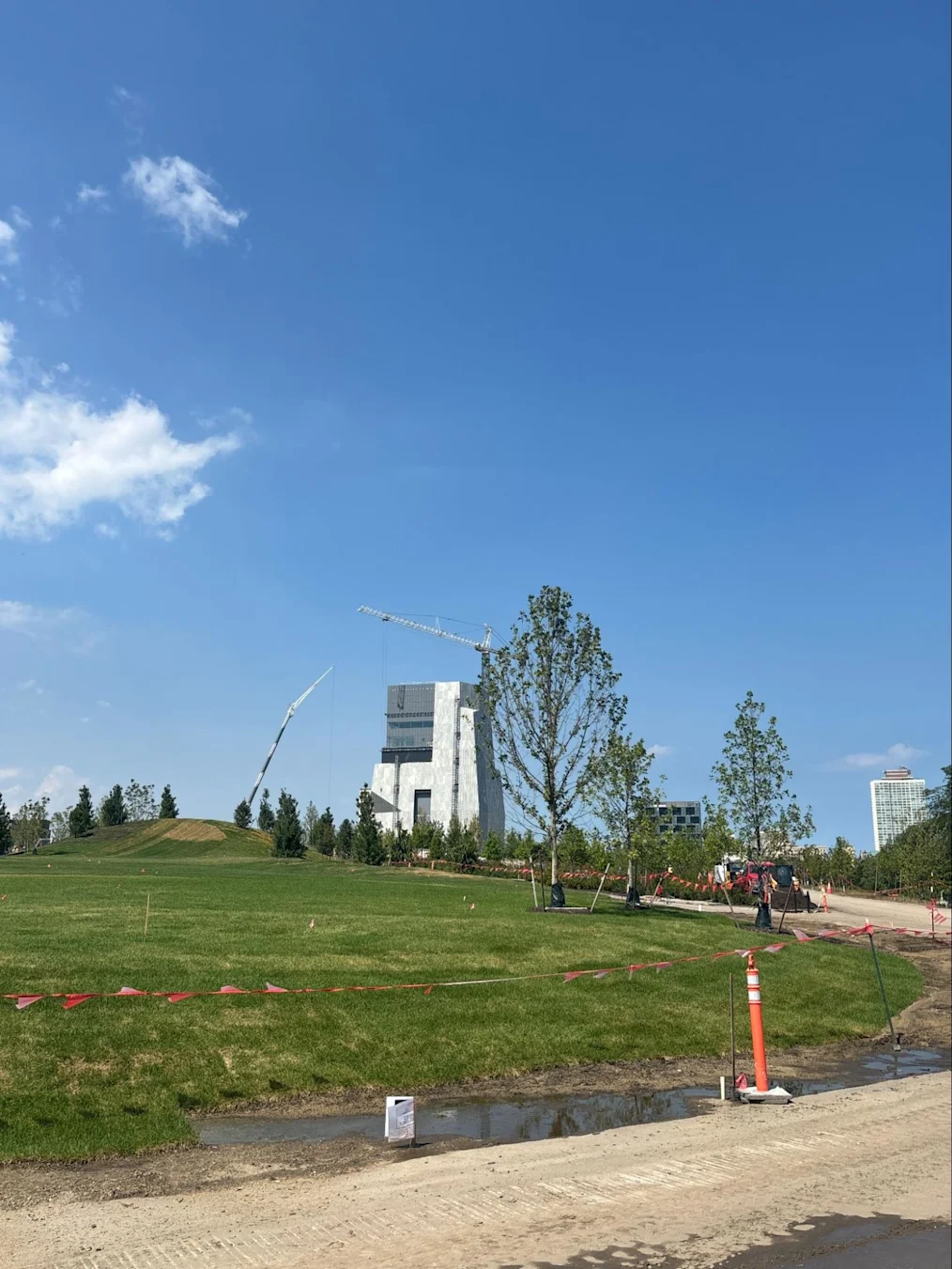
Construction: Crews continue to make steady progress installing the last glass panels at the Sky Room Vista. In late August, bronze installation began around the windows of the Museum Building. The eight-story Museum Building is designed to look like four hands coming together and offers some of the most sweeping public views of Chicago from the South Side.
Exhibition Installation: The Museum Team has made significant progress on the installation of the Museum exhibition galleries, including the Opening the White House exhibit, which will feature iconic moments from the Obama Presidency in miniature. Once completed, the Museum will include immersive films, artifacts, art installations, and interactive digital programs for visitors to explore.

The Forum Building
At the Forum Building, work continues on the Elie Wiesel Auditorium, the Hadiya Pendleton Atrium, and the Democracy in Action Lab.
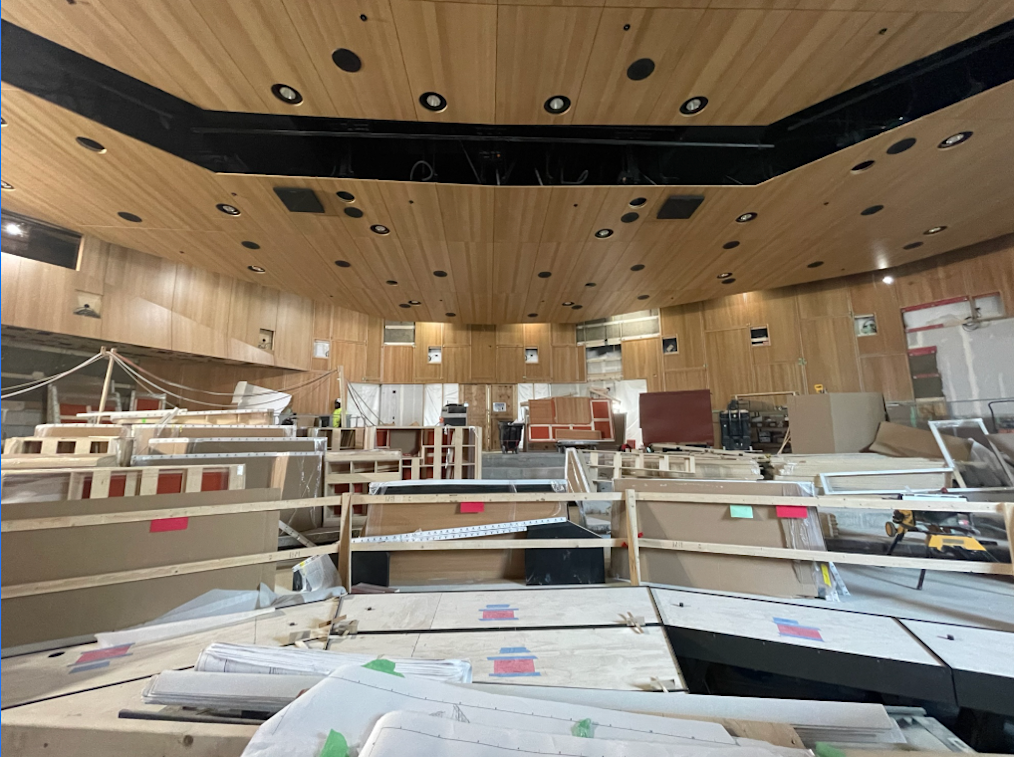

Elie Wiesel Auditorium: Named after Nobel Prize winner and human rights activist Dr. Elie Wiesel, wood panel installation has been completed on the ceiling in several areas, including the production booth. Workers are also assembling the platforms for the first three rows of auditorium seats that wrap around the stage.
Democracy in Action Wing Lab: The first white board-covered cabinets were installed in four program rooms. The space will be the campus’ home for all types of programming and civic action, giving burgeoning leaders an opportunity to explore solutions to our world’s most pressing issues.
Hadiya Pendleton Atrium: Named in memory of Hadiya Pendleton, a Chicago teenager who was tragically killed just days after performing for the President’s inauguration, the atrium will be a welcoming space that allows people to gather and connect with each other. Workers recently installed the pendant lights in the lobby space of this atrium, where granite panels are being installed on exterior walls.
Home Court at the Obama Presidential Center
This 45,000 square-foot space will host a variety of youth and adult programming, professional conferences, and community events.
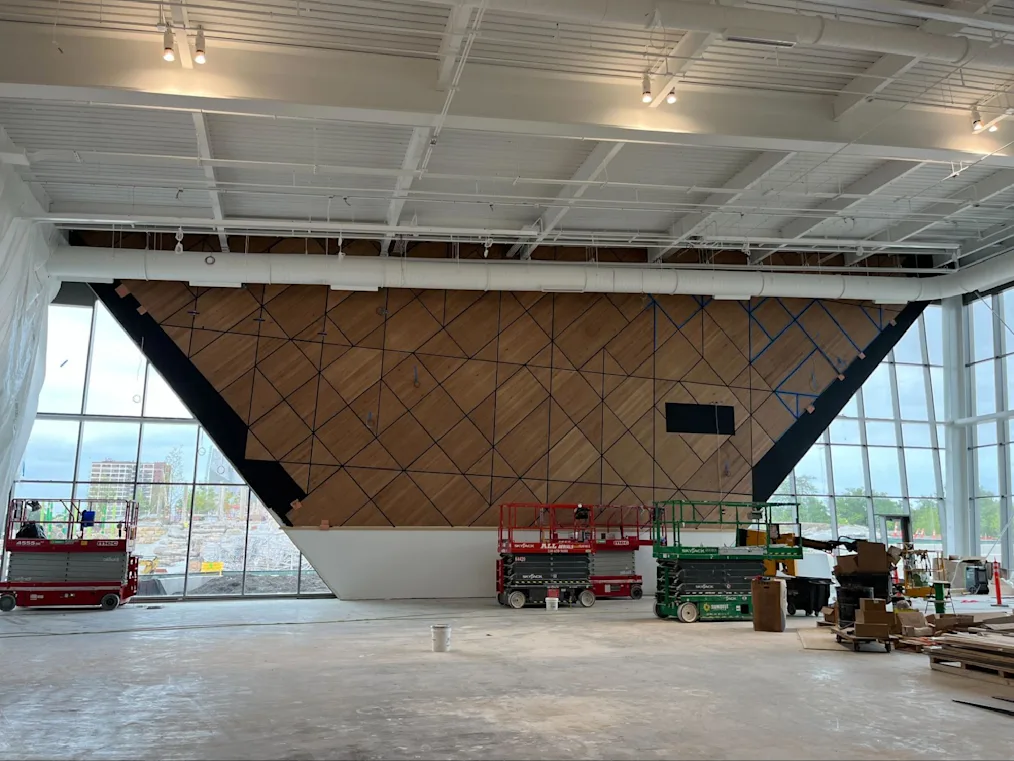
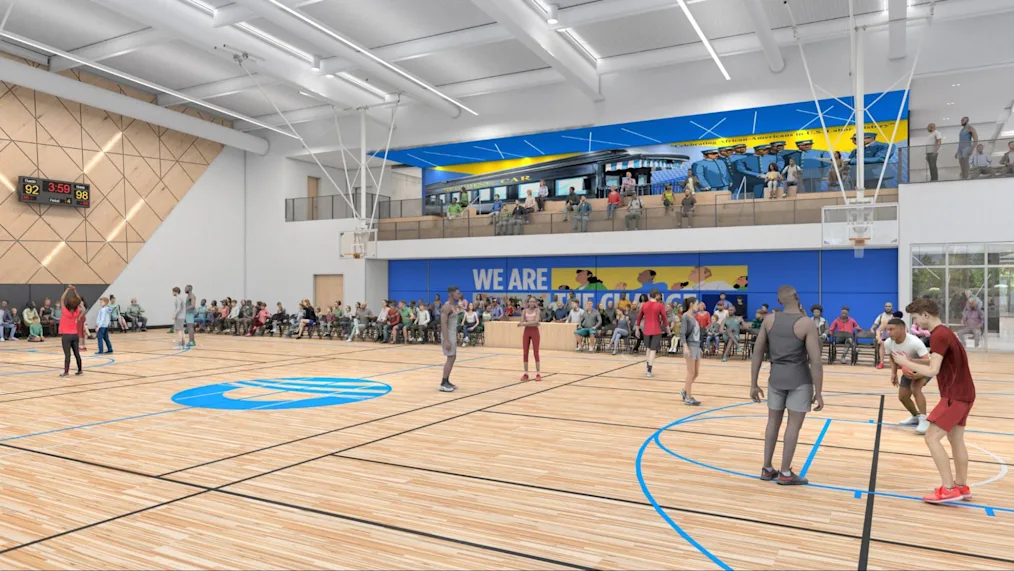
Open Doors: The Home Court construction team installed the front doors to the main entrance of the building, allowing people to walk through the double set of fritted glass front doors for the first time.
Main Court: Inside Home Court is an NBA-regulation basketball court called Main Court. The installation of wood panels is near completion at Main Court and a black rectangle has been erected on the north wall, awaiting the installation of a scoreboard.
Program Rooms: Home Court will also host seven program rooms to be used for community programming, wellness workshops, special events and other activations. Right now, wood cabinets, credenzas, and shelves are being installed, while finishing trimwork is being added around doors and windows.
Outdoor Spaces
The Obama Presidential Center will feature dozens of outdoor spaces such as the Great Lawn, the Wetland Walk, the Playground, and the Women’s Garden, which are designed to promote wellness, and highlight native trees and plants.
Landscape: The first perennial plants recently arrived at the Center with groundcover being added at the south and east sides of the campus, and the first sod has been laid at the Great Lawn. The campus will feature dozens of native plants and vegetation for visitors to learn about, explore, and enjoy.
Eleanor Roosevelt Fruit & Vegetable Garden: Exterior granite has been installed around on the exterior facade of the Eleanor Roosevelt Fruit and Vegetable Garden pavilion, which is located above the campus’ Chicago Public Library Branch. It will serve as a warm and welcoming environment for people to explore gardening, food, and cooking as a pathway to wellness and community improvement.
Playground: Swings have been added to the upper playground area, along with two large slides. When completed, the 21,000 square foot space will also include a duck slide for toddlers, a giant dragonfly and spiders-web themed rope activities.

This is a little sneak peek into what’s happening across the campus today. Keep an eye out for more updates as we build the Obama Presidential Center!
More construction updates

- The Center
- Building the Center

- Building the Center
- The Center
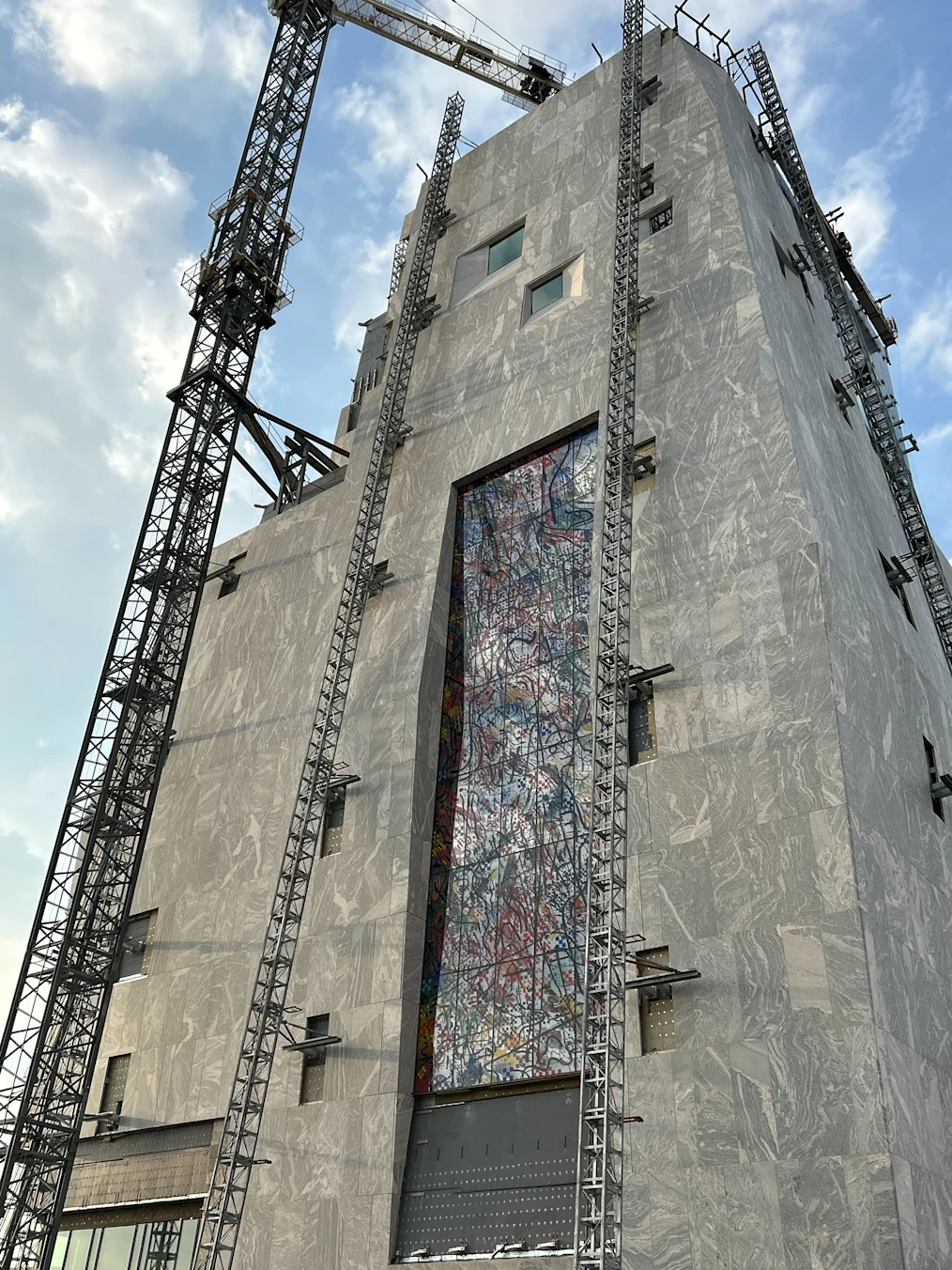
- The Center
- Building the Center

- Building the Center
- Sustainability

- Building the Center
- Chicago

- Building the Center
- Chicago

- Building the Center
- Chicago

- Building the Center
- Chicago

- Building the Center
- Chicago

- Building the Center
- Chicago

- Building the Center
- Chicago

- Building the Center
- Chicago

- Building the Center
- Chicago

- Building the Center
- Chicago

- Building the Center
- Chicago

- Building the Center
- Chicago

- Building the Center
- Chicago

- Building the Center
- Chicago

- Building the Center
- Chicago

- Building the Center
- Chicago

- Building the Center
- Chicago
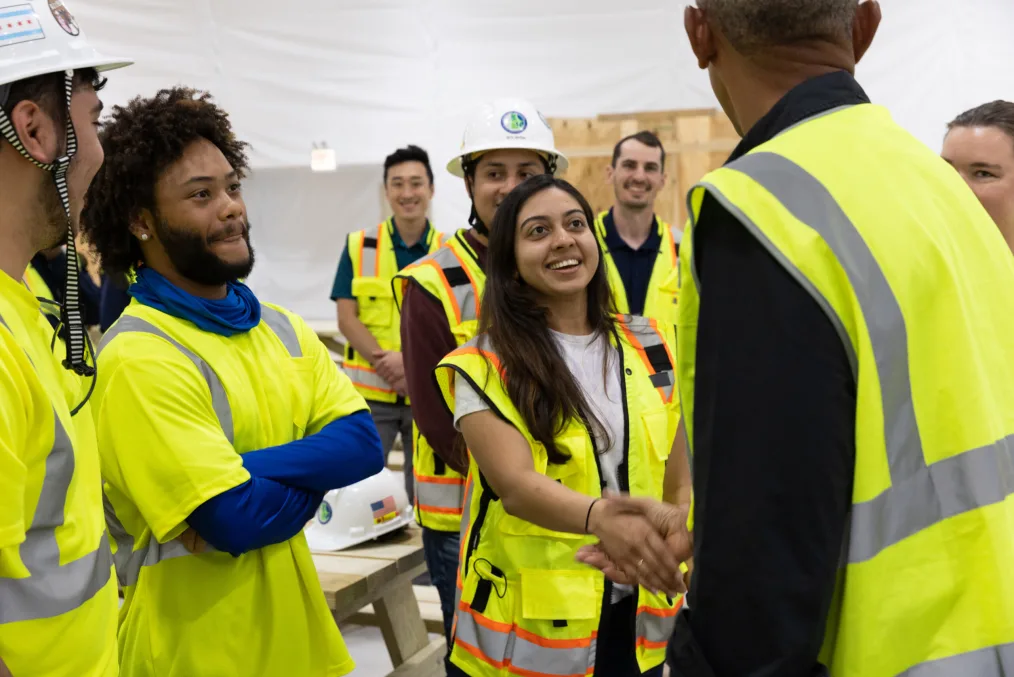
- Building the Center
- Barack Obama

- Building the Center
- Chicago

- Building the Center
- Chicago

- Building the Center
- Chicago

- Building the Center
- Chicago

- Building the Center
- Chicago

- Building the Center
- Chicago

- Building the Center
- Chicago

- Building the Center
- Barack Obama

- Building the Center
- Chicago

- Building the Center
- Chicago